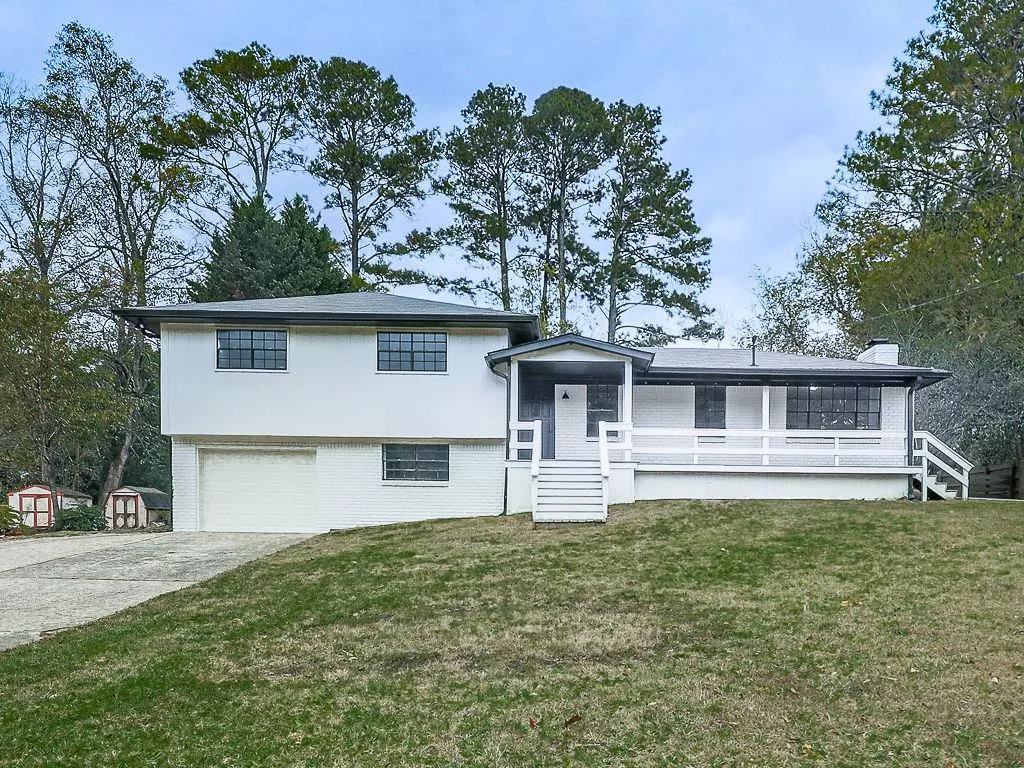
421 Creek Valley DR Woodstock, GA 30188
3 Beds
2 Baths
2,375 SqFt
Open House
Sat Nov 08, 1:00pm - 3:00pm
UPDATED:
Key Details
Property Type Single Family Home
Sub Type Single Family Residence
Listing Status Active
Purchase Type For Sale
Square Footage 2,375 sqft
Price per Sqft $174
Subdivision Cherokee Forest
MLS Listing ID 7678633
Style Ranch
Bedrooms 3
Full Baths 2
Construction Status Resale
HOA Y/N No
Year Built 1971
Annual Tax Amount $3,601
Tax Year 2024
Lot Size 0.478 Acres
Acres 0.478
Property Sub-Type Single Family Residence
Source First Multiple Listing Service
Property Description
As you enter, you'll be greeted by luxurious new plank vinyl flooring and a soft, neutral color palette that fosters a bright and welcoming ambiance, enhanced by modern lighting throughout. The kitchen has been completely transformed, now featuring an added island that opens seamlessly to the living room—making it a chef's paradise.
The inviting fireside family room serves as a cozy retreat, with a glass door leading to the newly expanded, fenced backyard and patio, ideal for relaxation or entertaining. Enjoy peace of mind knowing the roof and a brand-new 3-ton AC unit have been installed within the last three years, ensuring your comfort.
Both bathrooms have been beautifully updated, contributing to the home's overall charm and sophistication. With meticulous attention to detail and an emphasis on quality, this property offers a perfect blend of luxury and comfort.
Seize the chance to make this remarkable home yours! With no HOA restrictions, you can bring your toys along! Schedule your showing today before this opportunity slips away!
Location
State GA
County Cherokee
Area Cherokee Forest
Lake Name None
Rooms
Bedroom Description None
Other Rooms None
Basement Partial, Finished
Dining Room Open Concept
Kitchen Cabinets White, Kitchen Island, Breakfast Room, Stone Counters
Interior
Interior Features Entrance Foyer, Bookcases
Heating Forced Air, Natural Gas
Cooling Ceiling Fan(s), Central Air
Flooring Carpet
Fireplaces Number 1
Fireplaces Type Factory Built, Family Room
Equipment None
Window Features Insulated Windows
Appliance Dishwasher, Gas Range
Laundry Laundry Room, Upper Level
Exterior
Exterior Feature Private Yard
Parking Features Drive Under Main Level, Garage, Garage Faces Front
Garage Spaces 1.0
Fence None
Pool None
Community Features None
Utilities Available Cable Available, Electricity Available, Natural Gas Available, Phone Available, Sewer Available, Water Available
Waterfront Description None
View Y/N Yes
View Other
Roof Type Composition
Street Surface Asphalt
Accessibility None
Handicap Access None
Porch Patio
Total Parking Spaces 1
Private Pool false
Building
Lot Description Back Yard, Front Yard, Level, Private
Story Two
Foundation Slab
Sewer Septic Tank
Water Public
Architectural Style Ranch
Level or Stories Two
Structure Type Wood Siding
Construction Status Resale
Schools
Elementary Schools Woodstock
Middle Schools Woodstock
High Schools Woodstock
Others
Senior Community no
Restrictions false
Acceptable Financing FHA, Cash, Conventional, VA Loan
Listing Terms FHA, Cash, Conventional, VA Loan

GET MORE INFORMATION






