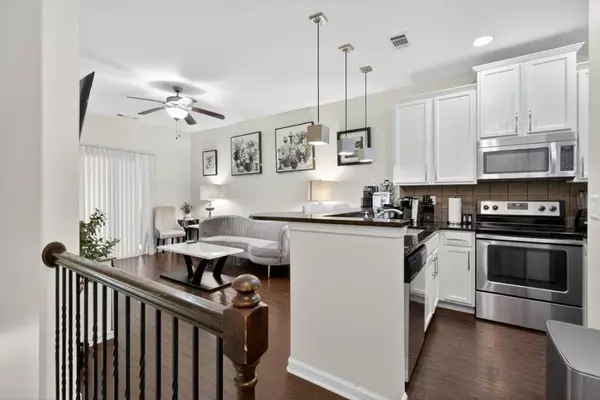
215 Semel DR Atlanta, GA 30309
2 Beds
2.5 Baths
1,113 SqFt
UPDATED:
Key Details
Property Type Condo
Sub Type Condominium
Listing Status Active
Purchase Type For Sale
Square Footage 1,113 sqft
Price per Sqft $359
Subdivision City Park Townhomes
MLS Listing ID 7678200
Style Contemporary,Townhouse
Bedrooms 2
Full Baths 2
Half Baths 1
Construction Status Resale
HOA Fees $265/mo
HOA Y/N Yes
Year Built 2012
Annual Tax Amount $3,949
Tax Year 2024
Lot Size 0.620 Acres
Acres 0.62
Property Sub-Type Condominium
Source First Multiple Listing Service
Property Description
Step inside to a move in ready, open concept living space featuring stainless steel appliances, a breakfast bar, and a convenient powder room on the main level. Glass doors open from the living room to a private balcony, perfect for morning coffee or unwinding at sunset.
Upstairs, you'll find two spacious bedrooms, each with its own ensuite bath—an ideal roommate floor plan. A stackable washer & dryer is included for added convenience.
The community offers fantastic amenities including tennis courts, a dog park, and water, sewer, roof & exterior maintenance covered by the HOA.
Prime location. Low-maintenance living. Move-in ready. This one checks all the boxes.
Location
State GA
County Fulton
Area City Park Townhomes
Lake Name None
Rooms
Bedroom Description Oversized Master,Roommate Floor Plan
Other Rooms None
Basement None
Dining Room Other
Kitchen Breakfast Bar, Cabinets White, Stone Counters, View to Family Room
Interior
Interior Features Cathedral Ceiling(s), Disappearing Attic Stairs, Entrance Foyer, High Ceilings 9 ft Main, High Ceilings 9 ft Upper, His and Hers Closets
Heating Central, Electric
Cooling Ceiling Fan(s), Central Air
Flooring Carpet, Ceramic Tile, Hardwood
Fireplaces Type None
Equipment None
Window Features Insulated Windows
Appliance Dishwasher, Disposal, Electric Oven, Electric Range, Electric Water Heater, Microwave, Self Cleaning Oven, Washer
Laundry Laundry Room, Upper Level
Exterior
Exterior Feature Balcony, Private Entrance
Parking Features Garage, Garage Door Opener
Garage Spaces 1.0
Fence None
Pool None
Community Features Dog Park, Homeowners Assoc, Near Beltline, Near Schools, Near Shopping, Playground, Sidewalks, Tennis Court(s)
Utilities Available Other
Waterfront Description None
View Y/N Yes
View Trees/Woods
Roof Type Shingle
Street Surface Paved
Accessibility None
Handicap Access None
Porch Covered, Front Porch, Patio
Total Parking Spaces 2
Private Pool false
Building
Lot Description Landscaped, Level, Wooded
Story One
Foundation Slab
Sewer Public Sewer
Water Public
Architectural Style Contemporary, Townhouse
Level or Stories One
Structure Type Cement Siding
Construction Status Resale
Schools
Elementary Schools E. Rivers
Middle Schools Willis A. Sutton
High Schools North Atlanta
Others
HOA Fee Include Insurance,Maintenance Grounds,Maintenance Structure,Pest Control,Tennis
Senior Community no
Restrictions true
Tax ID 17 0147 LL3177
Ownership Condominium
Acceptable Financing 1031 Exchange, Cash, Conventional
Listing Terms 1031 Exchange, Cash, Conventional
Financing no

GET MORE INFORMATION






