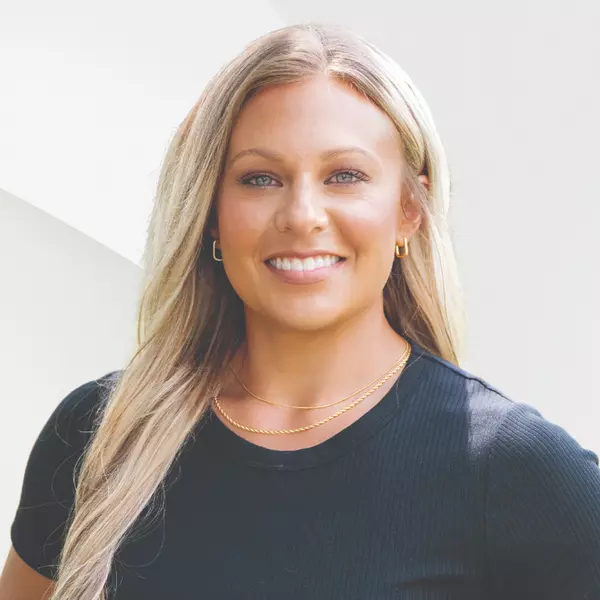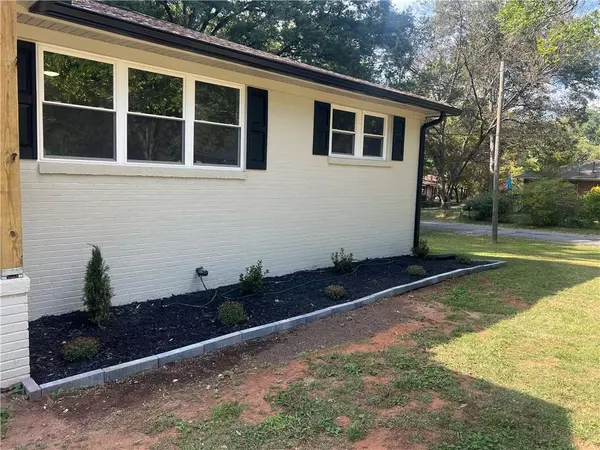
706 Jones Mill RD Cartersville, GA 30120
4 Beds
2 Baths
1,518 SqFt
UPDATED:
Key Details
Property Type Single Family Home
Sub Type Single Family Residence
Listing Status Active
Purchase Type For Sale
Square Footage 1,518 sqft
Price per Sqft $263
MLS Listing ID 7668129
Style Ranch,Traditional
Bedrooms 4
Full Baths 2
Construction Status Updated/Remodeled
HOA Y/N No
Year Built 1966
Annual Tax Amount $1,973
Tax Year 2024
Lot Size 0.350 Acres
Acres 0.35
Property Sub-Type Single Family Residence
Source First Multiple Listing Service
Property Description
Welcome to your dream home! This beautifully remodeled property has been completely transformed inside and out with top-quality finishes and modern upgrades. Located in the highly sought-after Cartersville City School District, it offers both comfort and convenience for families. From the moment you arrive, you'll notice the fresh landscaping, new front porch stoop, and brand-new deck overlooking the large, fully fenced backyard—perfect for kids, pets, or outdoor entertaining.
Step inside to an open, inviting layout with brand-new flooring throughout, stylish light fixtures, and a bright, modern feel. The kitchen is a showstopper, featuring brand-new soft-close cabinets, quartz countertops, a designer tile backsplash, and all-new stainless steel appliances.
Upstairs, the remodeled bathroom includes quartz countertops, a tiled shower with a bathtub, and sleek glass shower doors. The lower level showcases a brand-new master suite addition with a spacious walk-in closet, quartz-topped vanity, and a stunning walk-in tiled shower—the perfect retreat.
Every detail has been considered: freshly painted exterior and interior, new doors, trim, flooring, and fixtures throughout. The unfinished basement also offers plenty of storage or future expansion possibilities.
With everything replaced and updated, plus a large fenced backyard in the prestigious Cartersville City School District, this home is truly move-in ready. Schedule your showing today and see all the incredible upgrades for yourself!
AGENT IS ALSO THE OWNER.
Location
State GA
County Bartow
Area None
Lake Name None
Rooms
Bedroom Description In-Law Floorplan,Oversized Master,Roommate Floor Plan
Other Rooms Outbuilding
Basement Driveway Access, Exterior Entry, Finished, Finished Bath, Interior Entry, Walk-Out Access
Main Level Bedrooms 3
Dining Room Open Concept
Kitchen Cabinets White, Stone Counters
Interior
Interior Features Recessed Lighting, Other
Heating Central
Cooling Central Air
Flooring Concrete, Luxury Vinyl, Painted/Stained
Fireplaces Type None
Equipment None
Window Features Double Pane Windows
Appliance Dishwasher, Electric Range, Electric Water Heater, Microwave, Self Cleaning Oven
Laundry Electric Dryer Hookup, In Hall, Laundry Closet, Main Level
Exterior
Exterior Feature Awning(s), Rain Gutters
Parking Features Carport, Driveway, Level Driveway
Fence Back Yard, Chain Link
Pool None
Community Features None
Utilities Available Cable Available, Electricity Available, Natural Gas Available, Phone Available, Sewer Available, Underground Utilities, Water Available
Waterfront Description None
View Y/N Yes
View City
Roof Type Composition
Street Surface Asphalt
Accessibility None
Handicap Access None
Porch Deck, Front Porch, Rear Porch, Side Porch
Total Parking Spaces 3
Private Pool false
Building
Lot Description Back Yard, Cleared, Corner Lot, Front Yard, Level
Story Two
Foundation Block, Brick/Mortar
Sewer Public Sewer
Water Public
Architectural Style Ranch, Traditional
Level or Stories Two
Structure Type Brick 4 Sides
Construction Status Updated/Remodeled
Schools
Elementary Schools Cartersville
Middle Schools Cartersville
High Schools Cartersville
Others
Senior Community no
Restrictions false
Tax ID C010 0005 005

GET MORE INFORMATION






