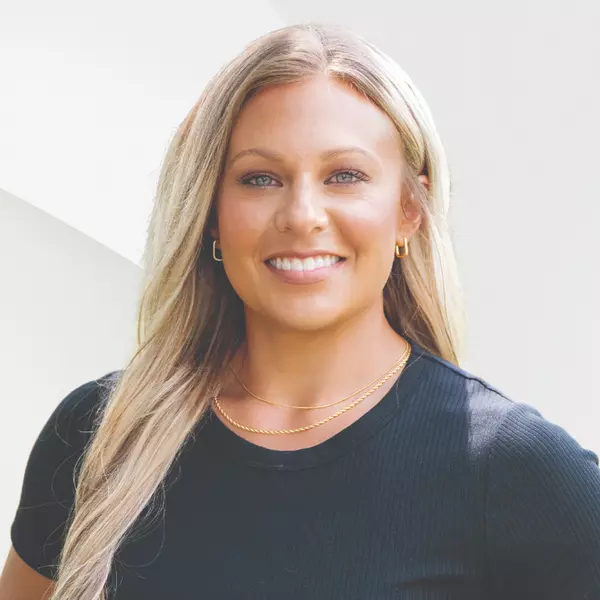
226 Creek View LN Acworth, GA 30102
5 Beds
3 Baths
2,443 SqFt
Open House
Sun Oct 19, 1:00pm - 3:00pm
UPDATED:
Key Details
Property Type Single Family Home
Sub Type Single Family Residence
Listing Status Active
Purchase Type For Sale
Square Footage 2,443 sqft
Price per Sqft $196
Subdivision Parc At Kellogg Creek
MLS Listing ID 7661937
Style Craftsman,Traditional
Bedrooms 5
Full Baths 3
Construction Status Resale
HOA Fees $750/ann
HOA Y/N Yes
Year Built 2014
Annual Tax Amount $915
Tax Year 2024
Lot Size 8,276 Sqft
Acres 0.19
Property Sub-Type Single Family Residence
Source First Multiple Listing Service
Property Description
This beautiful two-story home offers the perfect mix of modern updates and everyday functionality just minutes from downtown Woodstock, Lake Allatoona, marinas, and popular shopping and dining.
The main level features a bedroom and full bath, ideal for guests or multi-generational living, along with a separate dining room for gatherings. The kitchen is a true centerpiece, showcasing a large granite island, stainless steel appliances, and an open layout that flows easily into the living area.
Enjoy outdoor living at its best on the covered, tiled back porch overlooking a large, fenced backyard perfect for entertaining, play, or pets. The front porch has been upgraded with custom railing and tile, adding charm and curb appeal.
Upstairs, you'll find four spacious bedrooms, providing plenty of room for everyone. Additional features include all appliances and security monitors included, making this home move-in ready and stress-free.
Thoughtfully maintained and ideally located this home truly checks every box!
Location
State GA
County Cherokee
Area Parc At Kellogg Creek
Lake Name None
Rooms
Bedroom Description Oversized Master
Other Rooms None
Basement None
Main Level Bedrooms 1
Dining Room Separate Dining Room
Kitchen Cabinets Other, Eat-in Kitchen, Kitchen Island, Pantry, Stone Counters, View to Family Room
Interior
Interior Features Disappearing Attic Stairs, Double Vanity, Entrance Foyer 2 Story, Recessed Lighting, Walk-In Closet(s)
Heating Forced Air, Natural Gas
Cooling Ceiling Fan(s), Central Air, Electric, Zoned
Flooring Carpet, Laminate, Luxury Vinyl, Tile
Fireplaces Type None
Equipment None
Window Features Double Pane Windows,Insulated Windows
Appliance Dishwasher, Disposal, Dryer, Gas Range, Gas Water Heater, Microwave, Range Hood, Refrigerator, Washer
Laundry Laundry Room, Upper Level
Exterior
Exterior Feature Private Entrance, Private Yard, Rain Barrel/Cistern(s), Rain Gutters
Parking Features Attached, Garage, Garage Faces Side, Kitchen Level, Level Driveway
Garage Spaces 2.0
Fence Back Yard, Fenced, Privacy
Pool None
Community Features Homeowners Assoc, Near Trails/Greenway, Pool, Sidewalks
Utilities Available Cable Available, Electricity Available, Natural Gas Available, Sewer Available, Underground Utilities, Water Available
Waterfront Description None
View Y/N Yes
View Trees/Woods
Roof Type Composition
Street Surface Asphalt
Accessibility Accessible Bedroom, Accessible Full Bath
Handicap Access Accessible Bedroom, Accessible Full Bath
Porch Covered, Front Porch, Patio
Private Pool false
Building
Lot Description Back Yard, Front Yard, Landscaped
Story Two
Foundation Slab
Sewer Public Sewer
Water Public
Architectural Style Craftsman, Traditional
Level or Stories Two
Structure Type Cement Siding
Construction Status Resale
Schools
Elementary Schools Boston
Middle Schools E.T. Booth
High Schools Etowah
Others
HOA Fee Include Swim
Senior Community no
Restrictions true
Tax ID 21N11K 063
Acceptable Financing Cash, Conventional, FHA, VA Loan
Listing Terms Cash, Conventional, FHA, VA Loan

GET MORE INFORMATION






