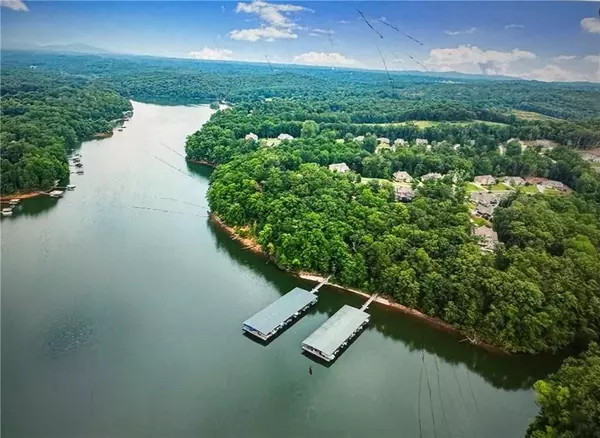
5455 Fishermans CV Gainesville, GA 30506
5 Beds
4 Baths
3,158 SqFt
UPDATED:
Key Details
Property Type Single Family Home
Sub Type Single Family Residence
Listing Status Active
Purchase Type For Sale
Square Footage 3,158 sqft
Price per Sqft $392
Subdivision Chestatee Cove
MLS Listing ID 7662236
Style Craftsman,Farmhouse,Ranch,Traditional
Bedrooms 5
Full Baths 4
Construction Status Resale
HOA Fees $1,500/ann
HOA Y/N Yes
Year Built 2016
Annual Tax Amount $7,456
Tax Year 2024
Lot Size 1.360 Acres
Acres 1.36
Property Sub-Type Single Family Residence
Source First Multiple Listing Service
Property Description
Step inside to find a thoughtfully designed Open floor plan that supports both entertaining and relaxed family living. The great room features soaring ceilings, a stone fireplace, and built-in bookcases.——-A warm and sophisticated gathering space.
The gourmet kitchen is a chefs dream: oversized island, walk-in pantry, separate ice maker, and a wine refrigerator—-all finished with custom touches. The adjoining dining room offers a formal dining experience, and the screened, covered porch overlooks the lush, private backyard——-Perfect for relaxing or hosting.
The owners suite on the main level is a private retreat, while three additional main-level bedrooms provide plenty of space for family or guests. There's also a second-level private suite (Ideal for an office or guest suite) complete with two closets, a full bath, and attic storage.
The full BASEMENT provides room for expansion and includes utility features like two 50-gallon Hot water heaters with recycling pumps.
Outside, the property sits on a large, private 1.36 acre lot——-giving you space to build your own oasis, perhaps a pool or expansive landscaping. The THREE-CAR GARAGE is perfect for vehicles, golf carts, or lake toys.
Built in brick with a mix of farmhouse, ranch, and traditional architectural elements, the home is both timeless and elegant. Interior finishes include beamed ceilings, crown molding, tray ceilings, high speed internet, walk-in closets and more.
COMMUNITY & LOCATION:
*Located in the highly desirable GATED COMMUNITY of CHESTATEE COVE, with community dock access and lake access.
*Minutes from GA-400, DAWSONVILLE, and DOWNTOWN GAINESVILLE——-close to dining, shopping and medical centers.
*Schools: Lanier Elementary, Chestatee Middle, Chestatee High.
*HOA/Association Fee—$1,500 annually.
*HIGHLIGHTS:
*Deep-water DEEDED BOAT SLIP.
*Large 1.36 acre lot with room to build a pool or private retreat.
*Spacious, open-concept interior with high-end finishes.
* Full, unfinished basement, ready for customization.
*Three car garage for vehicles and lake gear.
*Gated lake community living.
*Square footage:3,158 plus unfinished basement.
*Lot Size—1.36 Acres.
*Year Built 2016.
*Bedrooms/Bathrooms:5 Bedrooms, 4 Baths.
Move-in condition.
Location
State GA
County Hall
Area Chestatee Cove
Lake Name Lanier
Rooms
Bedroom Description Master on Main,Oversized Master,Split Bedroom Plan
Other Rooms None
Basement Bath/Stubbed, Daylight, Exterior Entry, Full, Interior Entry, Unfinished
Main Level Bedrooms 4
Dining Room Separate Dining Room
Kitchen Breakfast Bar, Breakfast Room, Cabinets Other, Country Kitchen, Pantry Walk-In, Solid Surface Counters, View to Family Room
Interior
Interior Features Bookcases, Crown Molding, Disappearing Attic Stairs, Double Vanity, Entrance Foyer, High Ceilings 9 ft Main, High Speed Internet, Tray Ceiling(s), Walk-In Closet(s)
Heating Central, Forced Air, Natural Gas, Zoned
Cooling Central Air, Dual
Flooring Carpet, Hardwood, Wood
Fireplaces Number 1
Fireplaces Type Factory Built, Family Room, Gas Log, Gas Starter, Great Room, Outside
Equipment Irrigation Equipment
Window Features Double Pane Windows
Appliance Dishwasher, Disposal, Double Oven, Gas Cooktop, Gas Water Heater, Microwave, Range Hood, Self Cleaning Oven, Other
Laundry In Hall, Laundry Room, Sink
Exterior
Exterior Feature Private Entrance, Private Yard, Other
Parking Features Attached, Garage, Garage Faces Side, Kitchen Level, Level Driveway
Garage Spaces 3.0
Fence None
Pool None
Community Features Boating, Community Dock, Gated, Lake, Marina, Near Schools, Near Shopping, Sidewalks, Street Lights
Utilities Available Cable Available, Electricity Available, Natural Gas Available, Phone Available, Underground Utilities, Water Available
Waterfront Description None
View Y/N Yes
View Trees/Woods
Roof Type Composition
Street Surface Asphalt
Accessibility None
Handicap Access None
Porch Covered, Front Porch, Screened
Private Pool false
Building
Lot Description Back Yard, Front Yard, Landscaped, Level, Private
Story Three Or More
Foundation Concrete Perimeter
Sewer Septic Tank
Water Public
Architectural Style Craftsman, Farmhouse, Ranch, Traditional
Level or Stories Three Or More
Structure Type Brick
Construction Status Resale
Schools
Elementary Schools Lanier
Middle Schools Chestatee
High Schools Chestatee
Others
Senior Community no
Restrictions false
Tax ID 11134 000088
Acceptable Financing Cash, Conventional
Listing Terms Cash, Conventional

GET MORE INFORMATION






