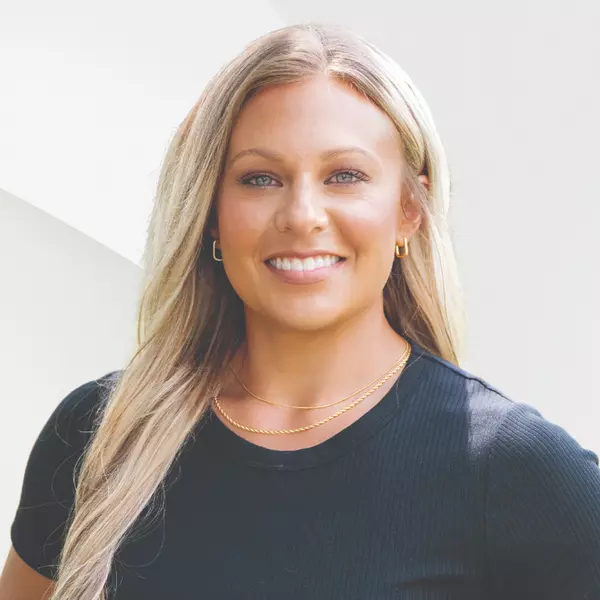
319 Barbados LN Suwanee, GA 30024
3 Beds
3.5 Baths
2,797 SqFt
UPDATED:
Key Details
Property Type Single Family Home
Sub Type Single Family Residence
Listing Status Active
Purchase Type For Rent
Square Footage 2,797 sqft
Subdivision Three Bridges
MLS Listing ID 7654142
Style Traditional
Bedrooms 3
Full Baths 3
Half Baths 1
HOA Y/N No
Year Built 2006
Available Date 2025-09-23
Lot Size 4,356 Sqft
Acres 0.1
Property Sub-Type Single Family Residence
Source First Multiple Listing Service
Property Description
Inside, you're greeted by a warm foyer and refinished hardwood floors flowing throughout the main level. The separate dining room is ideal for hosting gatherings, while the chef's kitchen shines with white cabinetry, granite countertops, stainless steel appliances, double wall ovens, and an oversized island with breakfast area. The kitchen opens seamlessly to the fireside family room, featuring a gas-log fireplace and custom built-ins.
Upstairs, the spacious primary suite is a true retreat with vaulted ceilings, a renovated ensuite bath with double vanities, soaking tub, tile shower, and walk-in closet. Two additional bedrooms, each with its own full bath, provide privacy and flexibility for family, guests, or a home office.
Recent upgrades (within the past year) include: refinished hardwoods, new carpet, full interior paint, exterior brick paint, updated lighting, primary bath enhancements, and a new fence.
Enjoy peaceful evenings on the private patio, or take advantage of the community's resort-style amenities: pool, tennis, pickleball, playground, and walking trails. Conveniently located near shops, restaurants, and top schools, this home truly has it all.
Bonus: This property is also available for sale.
Schedule your tour today and discover why life in Three Bridges is so special!
Location
State GA
County Gwinnett
Area Three Bridges
Lake Name None
Rooms
Bedroom Description Other
Other Rooms None
Basement None
Dining Room Seats 12+, Separate Dining Room
Kitchen Cabinets White, Eat-in Kitchen, Pantry, Stone Counters, View to Family Room
Interior
Interior Features Bookcases, Double Vanity, Entrance Foyer, High Ceilings 9 ft Main, Tray Ceiling(s), Vaulted Ceiling(s), Walk-In Closet(s)
Heating Central, Forced Air, Natural Gas
Cooling Ceiling Fan(s), Central Air, Electric
Flooring Carpet, Hardwood, Tile
Fireplaces Number 1
Fireplaces Type Family Room, Gas Log
Equipment None
Window Features Double Pane Windows
Appliance Dishwasher, Disposal, Double Oven, Gas Range, Gas Water Heater, Microwave, Self Cleaning Oven
Laundry Upper Level
Exterior
Exterior Feature Courtyard, Private Yard
Parking Features Attached, Garage, Garage Faces Rear, Kitchen Level
Garage Spaces 2.0
Fence Fenced, Wood, Wrought Iron
Pool None
Community Features Clubhouse, Gated, Homeowners Assoc, Near Schools, Near Shopping, Near Trails/Greenway, Pickleball, Playground, Pool, Sidewalks, Street Lights, Tennis Court(s)
Utilities Available Cable Available, Electricity Available, Natural Gas Available, Sewer Available, Underground Utilities, Water Available
Waterfront Description None
View Y/N Yes
View Other
Roof Type Composition,Shingle
Street Surface Asphalt
Accessibility None
Handicap Access None
Porch Patio, Side Porch
Private Pool false
Building
Lot Description Level
Story Two
Architectural Style Traditional
Level or Stories Two
Structure Type Brick Front,HardiPlank Type
Schools
Elementary Schools Level Creek
Middle Schools North Gwinnett
High Schools North Gwinnett
Others
Senior Community no
Tax ID R7252 291

GET MORE INFORMATION






